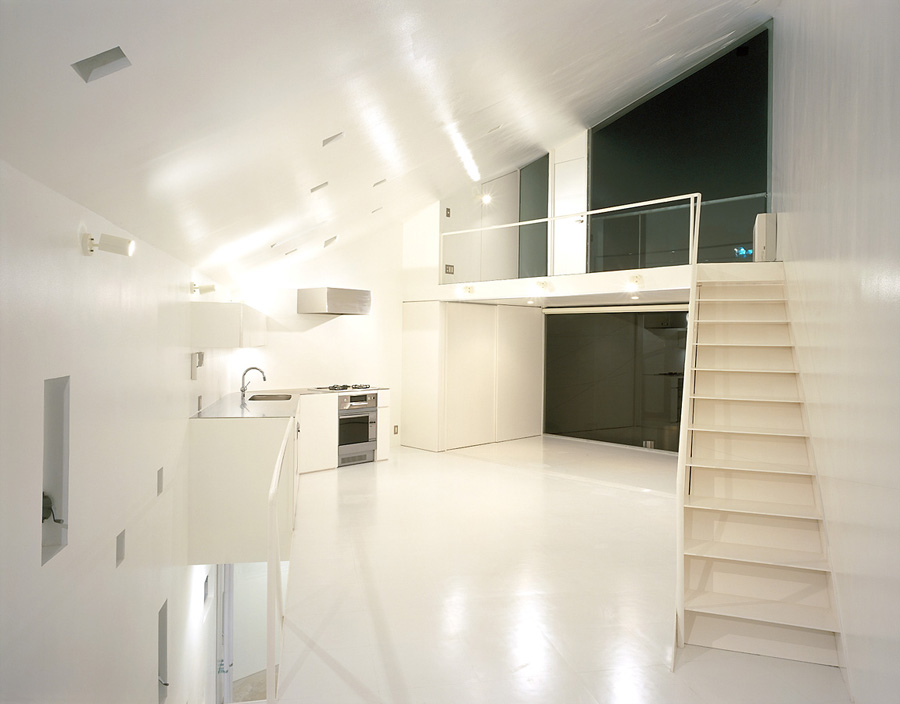Myorenji House
妙蓮寺の家
起伏の有るなだらかな丘陵地の、不成型な5角形の敷地に建てられた、RC3階建ての住宅。敷地の形状をそのままオフセットして立上げた5角形のボリュームを北側斜線で切取った形が全体の造形を規定している。内部構成は、不成型な平面形状を更に部屋で細分化することを避けるため、総ての場所がオープンに繋がる一室空間となっている。寝室など閉じたスペースは建具などによって仕切られ、常に家族の気配を感じられる、昔の日本家屋の様な構成を採用している。 It is a house of three floors made by the ferroconcrete make built on the site of pentagonal on a gently rolling hilly country. As for the entire forming, the solid of five corner type of the shape of the site was decided from the shape cut out diagonally according to a slash limitation on the north side. An internal composition is a room space where all places is open to avoid subdividing in the room. The shut space such as bedrooms adopts the composition in an old house where it is partitioned with fittings etc. , and family's sign is always felt. Because random open mouth to secure ventilation and lighting and the entire complex shape,it is an one room but not homogeneous.
設計監理:三幣順一/A.L.X.
構造設計:久米弘記(久米弘記建築構造研究所)
施工 :横溝工務店
所在地 :横浜市神奈川区
用途 :専用住宅
構造規模:RC造3階建
述床面積:92m2
竣工年 :2004年
写真撮影:梶原敏英
掲載誌 :『狭小住宅PART6』掲載
受賞 :第12回空間デザインコンペティション B.作品例部門(銅賞)対象作品
構造設計:久米弘記(久米弘記建築構造研究所)
施工 :横溝工務店
所在地 :横浜市神奈川区
用途 :専用住宅
構造規模:RC造3階建
述床面積:92m2
竣工年 :2004年
写真撮影:梶原敏英
掲載誌 :『狭小住宅PART6』掲載
受賞 :第12回空間デザインコンペティション B.作品例部門(銅賞)対象作品
Architects: Junichi Sampei/A.L.X.
Structral engineers: Kume Structural Research & Development Office
Photographer: Toshihide Kajihara
Location: Yokohama, Japan
Structure: Reinforced concrete; 3stories
Total floor area: 92m2
Completion date: 2004
Publishing magazine: LIVING SPHERES a Cozy House vol.29 Prize: The 12th Space Design Competition Work Third Prize
Structral engineers: Kume Structural Research & Development Office
Photographer: Toshihide Kajihara
Location: Yokohama, Japan
Structure: Reinforced concrete; 3stories
Total floor area: 92m2
Completion date: 2004
Publishing magazine: LIVING SPHERES a Cozy House vol.29 Prize: The 12th Space Design Competition Work Third Prize



















