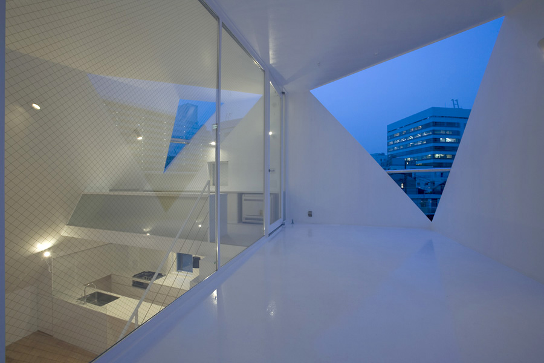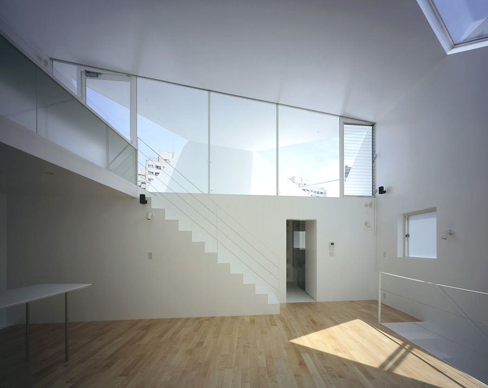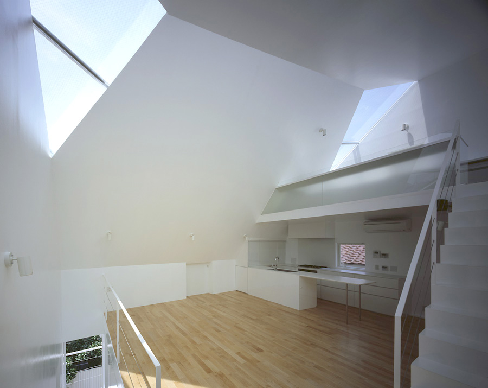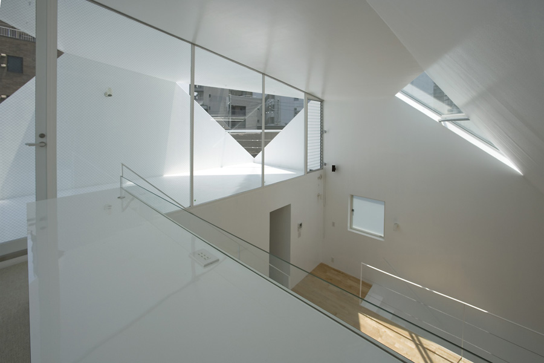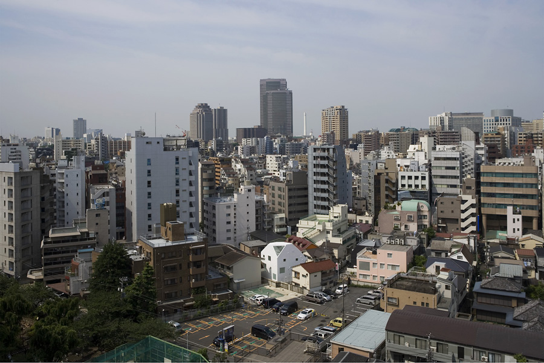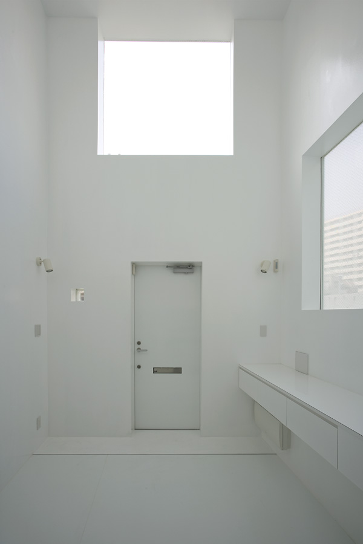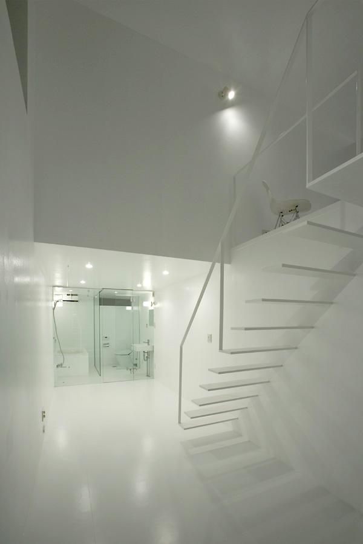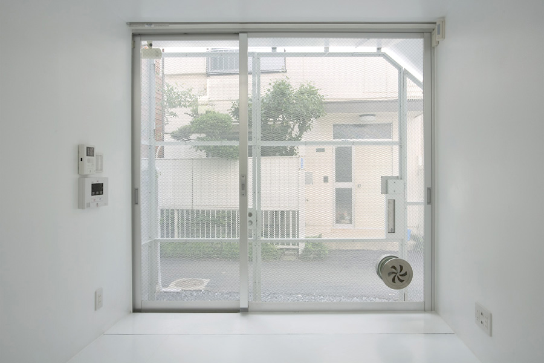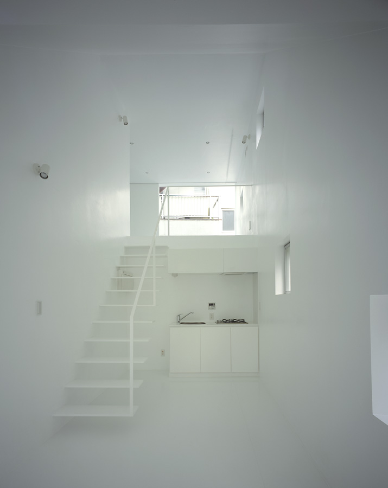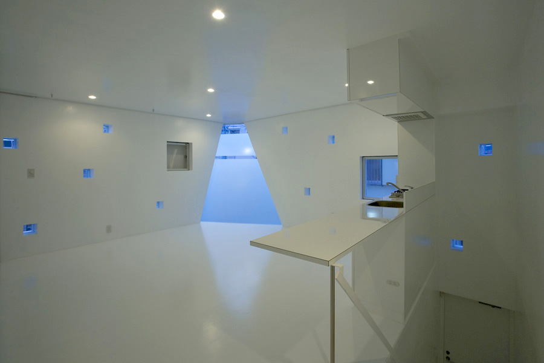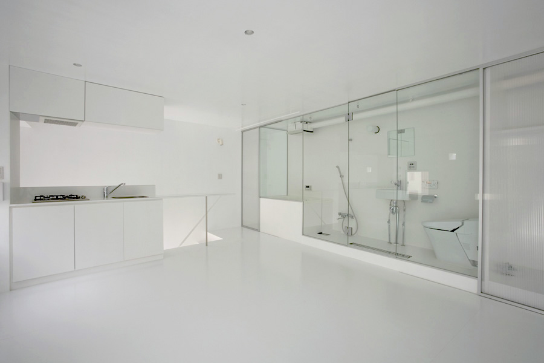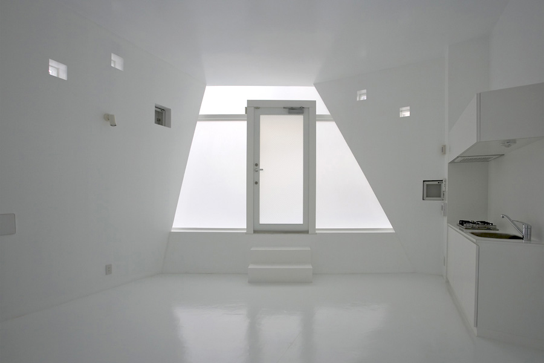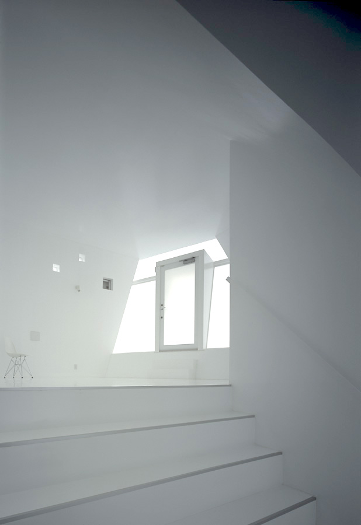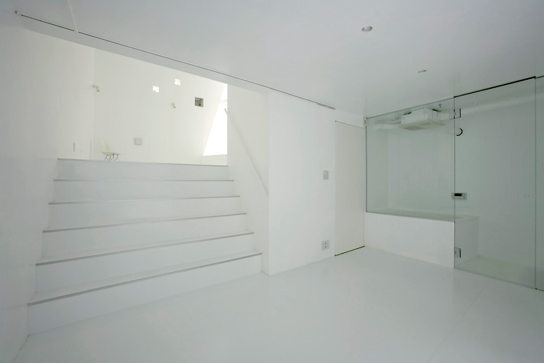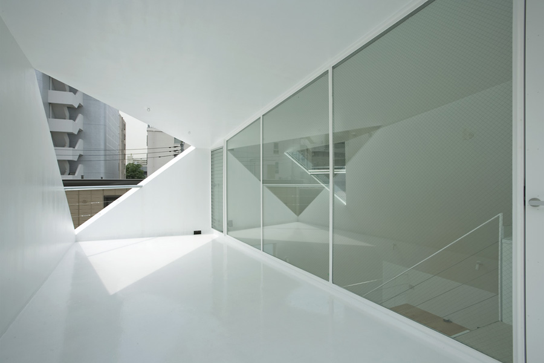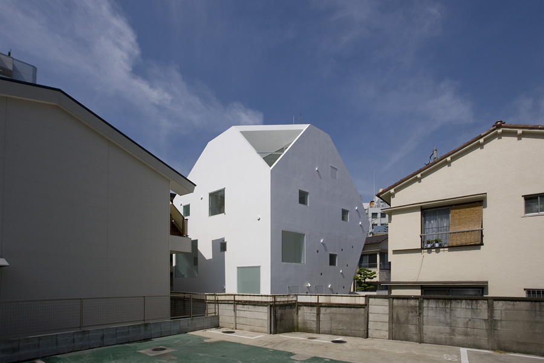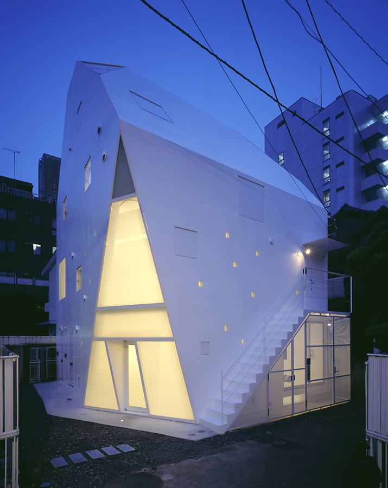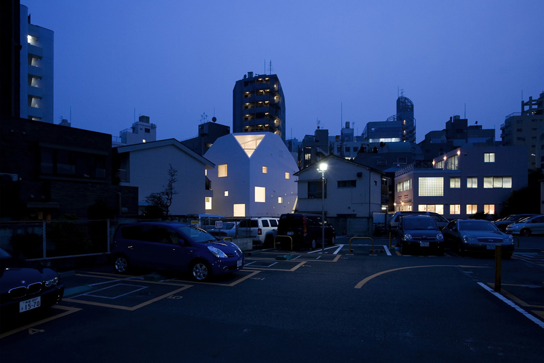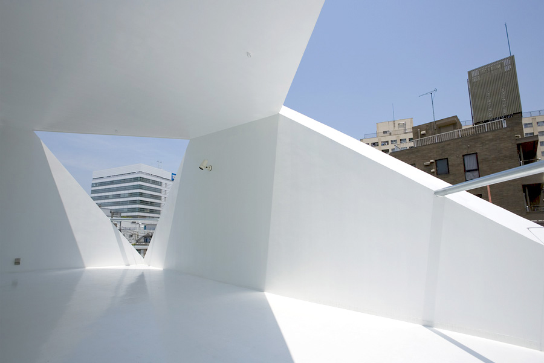sorte
かつて小さな戸建ての木造住宅が在った敷地に建てられた地下1階、地上4階の5層5戸の集合住宅。外観は用途、階数、戸数、規模などが判らないように構成されている。用途のイメージを伴わないひとつのオブジェクトとして建物を認識させることで、都市の中での敷地の役割を変えないことを目指している。このような都市の立体長屋は高密度な都心の住宅地において建築によって生活の質を上げる一つの方法になると考えている。"Rebuilding from one to one"
Sorte has been built in what was once a old timber house. It has a good influence for the surrounding by making the the outside approach space of sharing. Because the approach of five households the floor concentrates, it becomes a three-dimensional composition of the vertical direction of each unit. I thought that a three-dimensional composition become affluent space in the city. The area and the plan of all units are different. Which unit which part to the building has been stored is not understood from the outside, high privacy is secured. This is a result of considering that it is on the site where the detached house in the one-storied house has built originally. If the building can be recognized as one target, it is not subdivision from 1 unit to 5 units, and it becomes rebuilding in one object one object. And, the role of the site in the city in the building doesn't change. I think that such a three-dimensional house of terrace style become one method of raising the quality of living by construction in a high density residential quarter in the center of a city.
設計監理:三幣順一/A.L.X.
構造設計:久米弘記(久米弘記建築構造研究所)
施工 :フジケン
所在地 :東京都渋谷区
用途 :集合住宅(5戸)
構造規模:鉄筋コンクリート造 地下1階地上4階
述床面積:210.75m2
竣工年 :2008年
写真撮影:鳥村鋼一
掲載誌 :『MARK』No.19(オランダ)/『CASA BRUTUS』2009年2月号/『新建築』2008年8月号/『LiVES』VOL.39、VOL.40/『エル・デコ』No.99
構造設計:久米弘記(久米弘記建築構造研究所)
施工 :フジケン
所在地 :東京都渋谷区
用途 :集合住宅(5戸)
構造規模:鉄筋コンクリート造 地下1階地上4階
述床面積:210.75m2
竣工年 :2008年
写真撮影:鳥村鋼一
掲載誌 :『MARK』No.19(オランダ)/『CASA BRUTUS』2009年2月号/『新建築』2008年8月号/『LiVES』VOL.39、VOL.40/『エル・デコ』No.99
Architects: Junichi Sampei/A.L.X.
Structral engineers: Kume Structural Research & Development Office
Photographer: Kouichi Torimura
Location: Tokyo Japan
Structure: Reinforced concrete; 4stories
Total floor area: 210.75m2
Completion date: June 2008
Publishing magazine: MARK No.19(Holland) / CASA BRUTUS Feb.2009 / ELLE・DECO No.99 / SHINKENCHIKU Aug.2008 / LiVES VOL.39、VOL.40
Structral engineers: Kume Structural Research & Development Office
Photographer: Kouichi Torimura
Location: Tokyo Japan
Structure: Reinforced concrete; 4stories
Total floor area: 210.75m2
Completion date: June 2008
Publishing magazine: MARK No.19(Holland) / CASA BRUTUS Feb.2009 / ELLE・DECO No.99 / SHINKENCHIKU Aug.2008 / LiVES VOL.39、VOL.40

