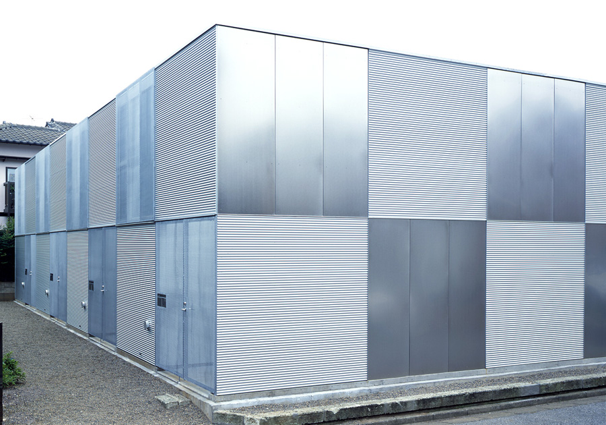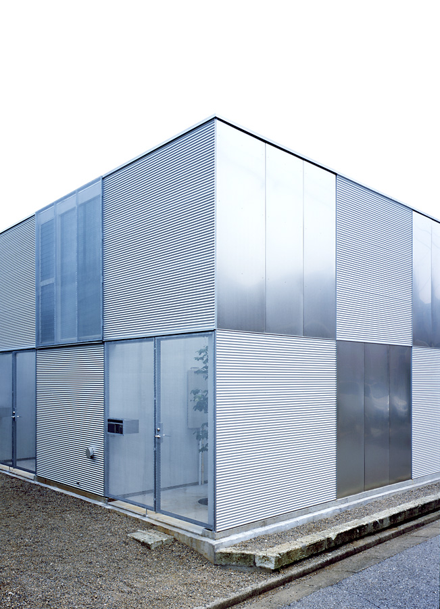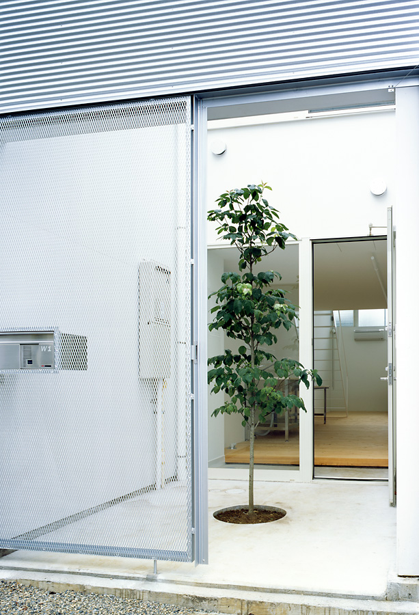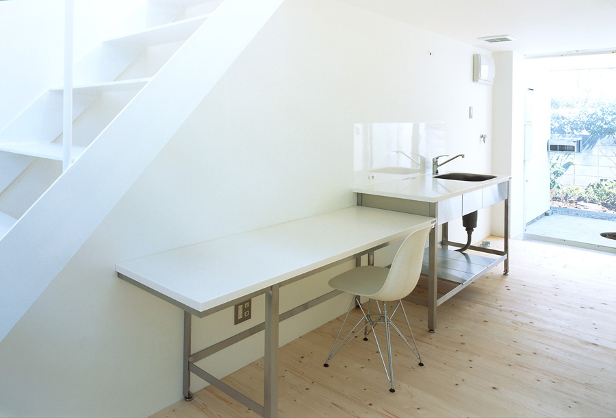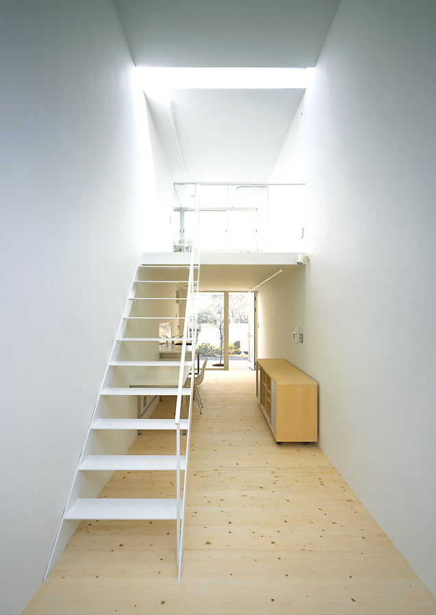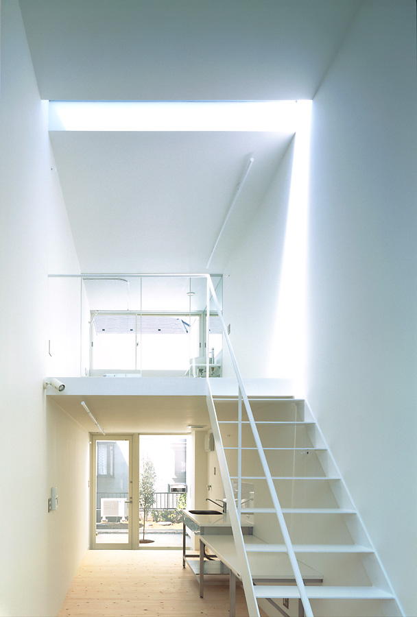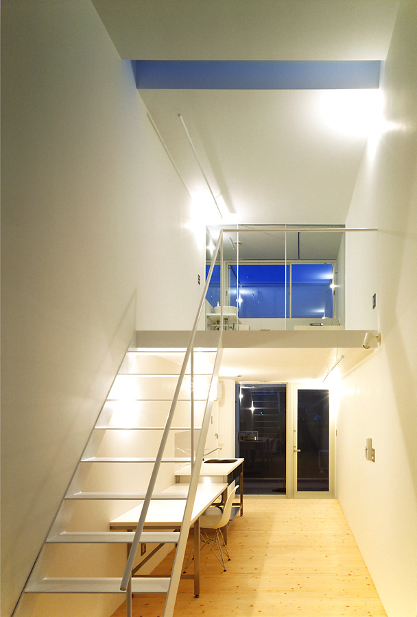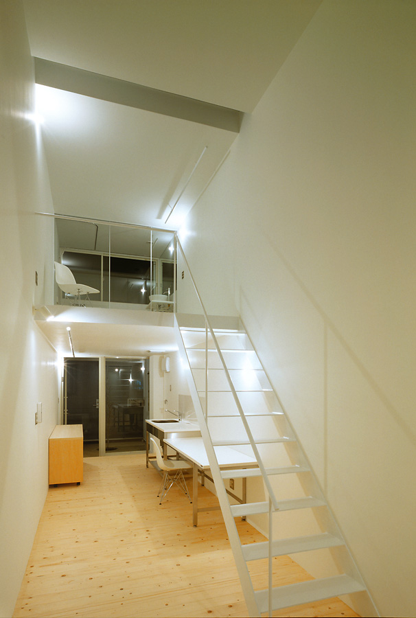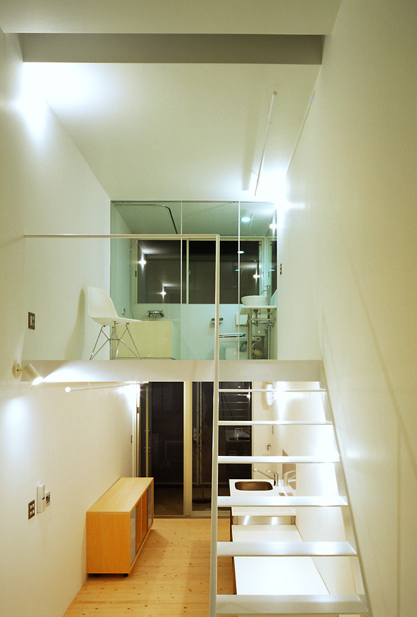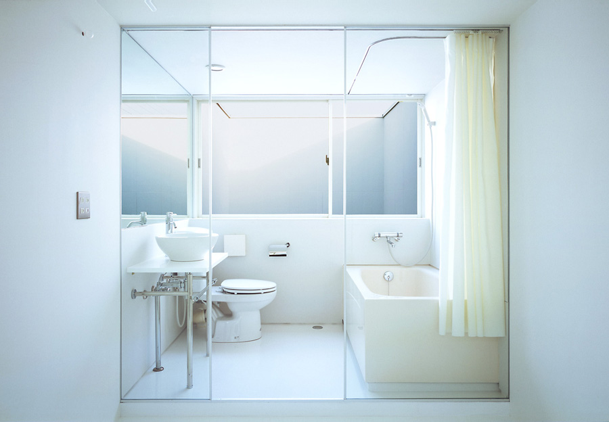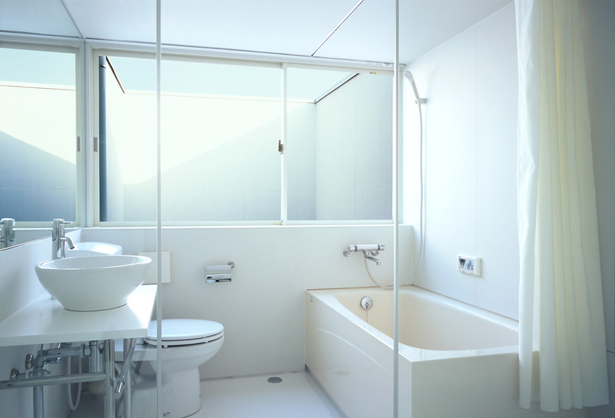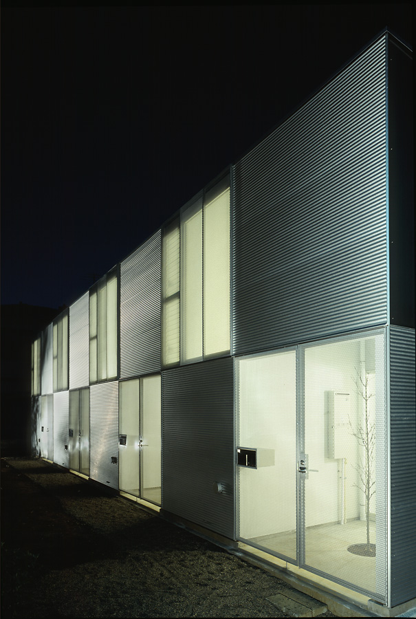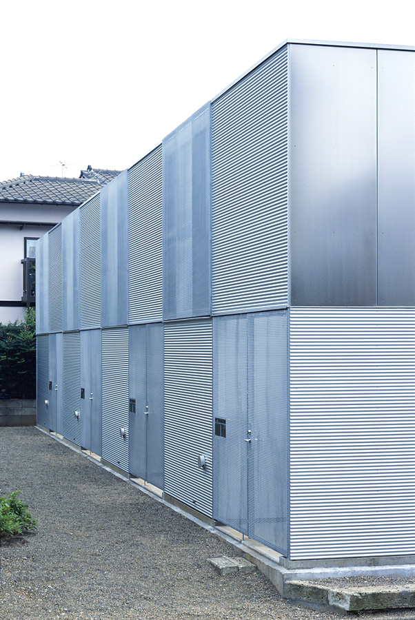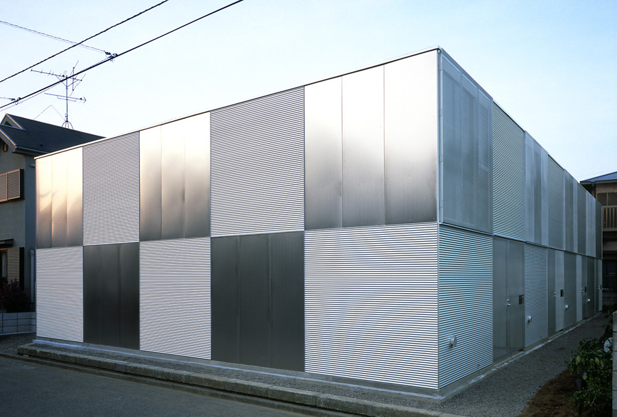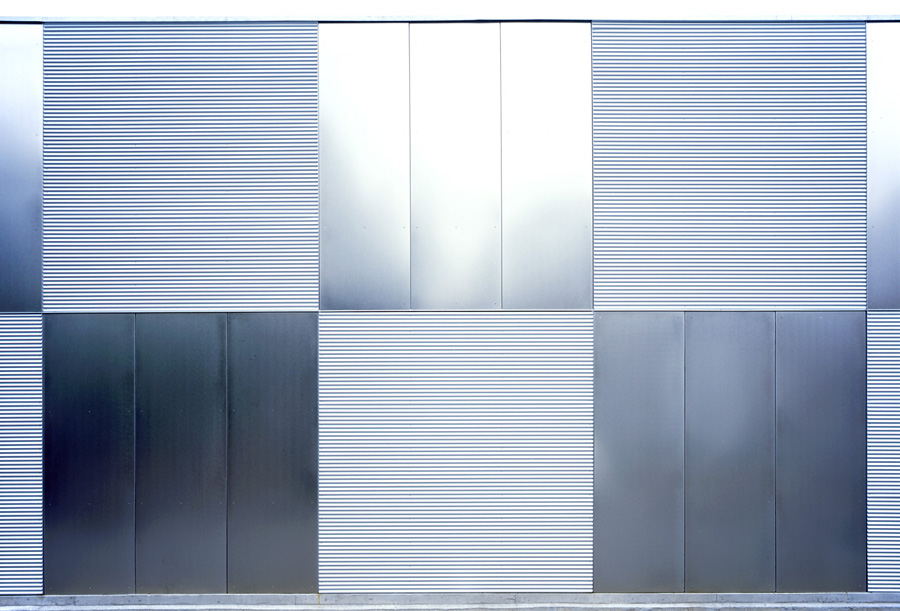T.H.I.
八ヶ崎集合住宅
この建物は郊外に作られた、いわゆるワンルームマンションである。ワンルームマンションの問題点は、部屋がひとつであるため様々な行為が集中し、生活が雑然としてしまう事と考えた。そこで人が生活できる最低限の大きさとして内法2.1mの立方体を作り、これを積層させ連続させた細長い空間を1ユニットとして計8戸束ねて全体を構成している。このような細長い空間では、日常の様々な場面が整理され自動的に分節される事で生活に秩序が生まれると考えている。This building is a so-called studio apartment built in suburbs. The problem of this kind of building type was that the room was the one unit, and various acts concentrated, the room was in disorder. Then, a space that assumed a minimum cube that the person of 2.1m×2.25m was able to live to be a nominal measurement, accumulated these two cubes, connected five cubes, and was long and slender was made one unit. The relation to the outside arranged a building that was lower than a surrounding timbered house at the center of the site, and The space of the blank in the east and west part covered with gravel and the alley was made. Each unit is alternately arranged in the direction of east and west, and the areas other than construction are all used as approaches.
設計監理:三幣順一/A.L.X.
構造設計:久米弘記(久米弘記建築構造研究所)
施工 :小川共立建設
所在地 :千葉県松戸市八ケ崎
用途 :集合住宅(8戸賃貸)
構造規模:鉄骨造2階建
述床面積:255m2
竣工年 :2005年
写真撮影:山田新治郎
掲載誌 :『新建築』2006年2月号/『OF ARCH』(伊)/『BRUTUS』/『TITle』
不動産管理:エイブル保証
構造設計:久米弘記(久米弘記建築構造研究所)
施工 :小川共立建設
所在地 :千葉県松戸市八ケ崎
用途 :集合住宅(8戸賃貸)
構造規模:鉄骨造2階建
述床面積:255m2
竣工年 :2005年
写真撮影:山田新治郎
掲載誌 :『新建築』2006年2月号/『OF ARCH』(伊)/『BRUTUS』/『TITle』
不動産管理:エイブル保証
Architects: Junichi Sampei/A.L.X.
Structral engineers: Kume Structural Research & Development Office
Photographer: Shinjirou Yamada
Location: Chiba prefecture, Japan
Usage: Apartment
Structure: Steel Structure; 2stories
Total floor area: 255.00m2
Completion date: March 2005
Publishing magazine: OF ARCH (Italy), 91 / BRUTUS, No.593 / TITle, Jun.2006 / SHINKENCHIKU, Feb.2006
Structral engineers: Kume Structural Research & Development Office
Photographer: Shinjirou Yamada
Location: Chiba prefecture, Japan
Usage: Apartment
Structure: Steel Structure; 2stories
Total floor area: 255.00m2
Completion date: March 2005
Publishing magazine: OF ARCH (Italy), 91 / BRUTUS, No.593 / TITle, Jun.2006 / SHINKENCHIKU, Feb.2006
